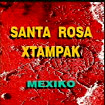 |
Documentation of the maya monument |
Erwin Heine |
 |
Documentation of the maya monument |
Erwin Heine |
|
Abstract Reacting to the requirements of architects and archaeologists, when they are working on monuments of particular interest, a method of precise presentation and visualisation of monuments was achieved. On the base of photogrammetric measurements a digital architectural model is constructed. This "database" allows the scientist (architect, archaeologist) to single out and thoroughly study any interesting parts of the structure. The possibility of dynamical visualisation in form of "virtual walk" or "virtual fly over" offers thorough and realistic visual impression of the building. This section describe the surveying method and the three dimensional computer-modelling of an ancient Maya-structure, just as the application of animation software for its presentation and reconstruction. Introduction Due to environmental pollution and to the influences of tropical vegetation (rain forest) the specimen of pre-Columbian Maya-architecture which still exist are in great danger. The cutting down of vast parts of the jungle and its colonisation as well as large-scale projects, e.g., hydra-electric power plants or road building, also have their share in endangering the survival of Maya-architecture. The extensive site of Santa Rosa Xtampak in Campeche (Mexico) belongs to the late classical period of Maya-culture (7OO to 8OO A.D.). It contains a number of buildings which are in comparatively good condition. In the centre of this Maya-city there is a three-storey palace consisting of 44 interior rooms and two almost symmetrical staircases. Influences of the weather have considerably damaged the facade of this palace, so that it is difficult to distinguish any clear lines or structures. Method Geodetic and photogrammetric data recording Checklists for the recording process Based on the experience of 1989 checklists were worked out to guarantee completeness and accuracy of the recordings. The demand for completeness is to be made respecting characteristic style-elements of architectural structures Geodetic recording of individual points: are used to register the interior rooms of the palace. Beside measuring the angles and distances, a total station calculate and stores the 3D-coordinates of each measured point automatically. According to this method every interior room of the palace was registered by means of 3D-point clusters with automatic digital data-registration. Photogrammetric computing In general, the design of facades and decorations of Maya buildings is markedly sectionalised, which makes them valuable sources of information for architectural analysis. In order to achieve efficient and complete registration of all available information, the elements were recorded photogrammetrically. The pictures were taken with a medium-size camera, a Rolleiflex 6OO6 with 5Omm lens. This camera is both light in weight and convenient in use; under the difficult, rather uncomfortable circumstances in the jungle this certainly was the best choice of instrument. Processing of the digital architecture model Hard- and Software The output of this research work was to be accessible to interests of various fields. A PC-based CAD-system was, therefore, an essential criterion of the project. So, the processing was executed on a commercial 486-PC, with the internationally current CAD-system AutoCAD installed. Interfaces Data-material of tachymetrically recorded individual points and photogrammetric vectors was transferred by means of self-made transformation programmes. 3D-CAD-model The first step was the construction of a wire frame model. Its construction was supported and carried out by special macro-programmes. Written in the computer-language LISP. Contrary to the construction of the interior rooms the modelling of the facade with its strongly sectionalised design was rather difficult and lengthy. In order to produce horizontal or vertical sections as well as axonometric or perspective views, the wire frame model was transformed into a surface model. Visualisation Graphic presentation: Maps and plans The complete surface model is, thus, a graphic data bank, and all required presentations can be derived from it. The subdivision into different thematic layers allows for the convenient selection of architectural elements. Moreover, sectional drawings of any kind can be produced now quite easily by the application of self-written supporting programs. Computeranimation and video production The animation program "Explore" by Wavefront is a powerful tool for visualising spatial objects or movements, but it requires also a powerful workstation. With "Explore" it possible to gain axonometric and perspective presentations of the digital 3D-model. By selection of appropriate plane material (colours), arrangement of sources of light, etc. photo-realistic presentations of the building can be worked out. So it becomes possible to create a "virtual reality walk" through the building, which can be recorded on video and provides a perfect means for presentations. Conclusion Problems and constraints The project completed, it became evident how important it is to work on the basis of good quality geodetic-photogrammetric survey. A "digital architecture model" can only be promptly and easily constructed if the results of the data recording are complete and clearly defined. In this case of highly complex geometric facade design it is essential, that the photogrammetric analysis and the digital 3D-modelling is being worked out by the same person. This condition is imperative for the efficient selection and analysis of relevant data. The construction of such a three-dimensional CAD-model requires a high capacity of spatial imagination and profound knowledge of descriptive geometry. In all cases it is of great advantage if the operator thoroughly knows the site - in several cases, like the reconstruction of walls and ceilings, this is imperative. The advantages of the digital model: - plans for any possible field of research can be computed at invariant scales, homogeneously and completely, in adequate form; - axonometric and perspective presentations, which make it easier to understand complex spatial and structural relations, are directly accessible; - data material can easily be supplemented and reconstructed because of its digital storage; - animation- and simulation programmes produce highly realistic presentations of the objects; - the graphic three-dimensional "digital architecture model" is, at the same time, a multi-functional data bank and a basis for stock presentations serving further archaeological and cultural-historical research. From this point of view the Santa Rosa Xtampak project also functions as a successfully completed exemplary study.
|