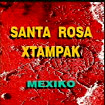 |
Some impressions of the the documentation process of |
Erwin Heine |
 |
Some impressions of the the documentation process of |
Erwin Heine |
klick into the fields to enlarge the images |
|
Klick here for the Textual description of the documentation process |